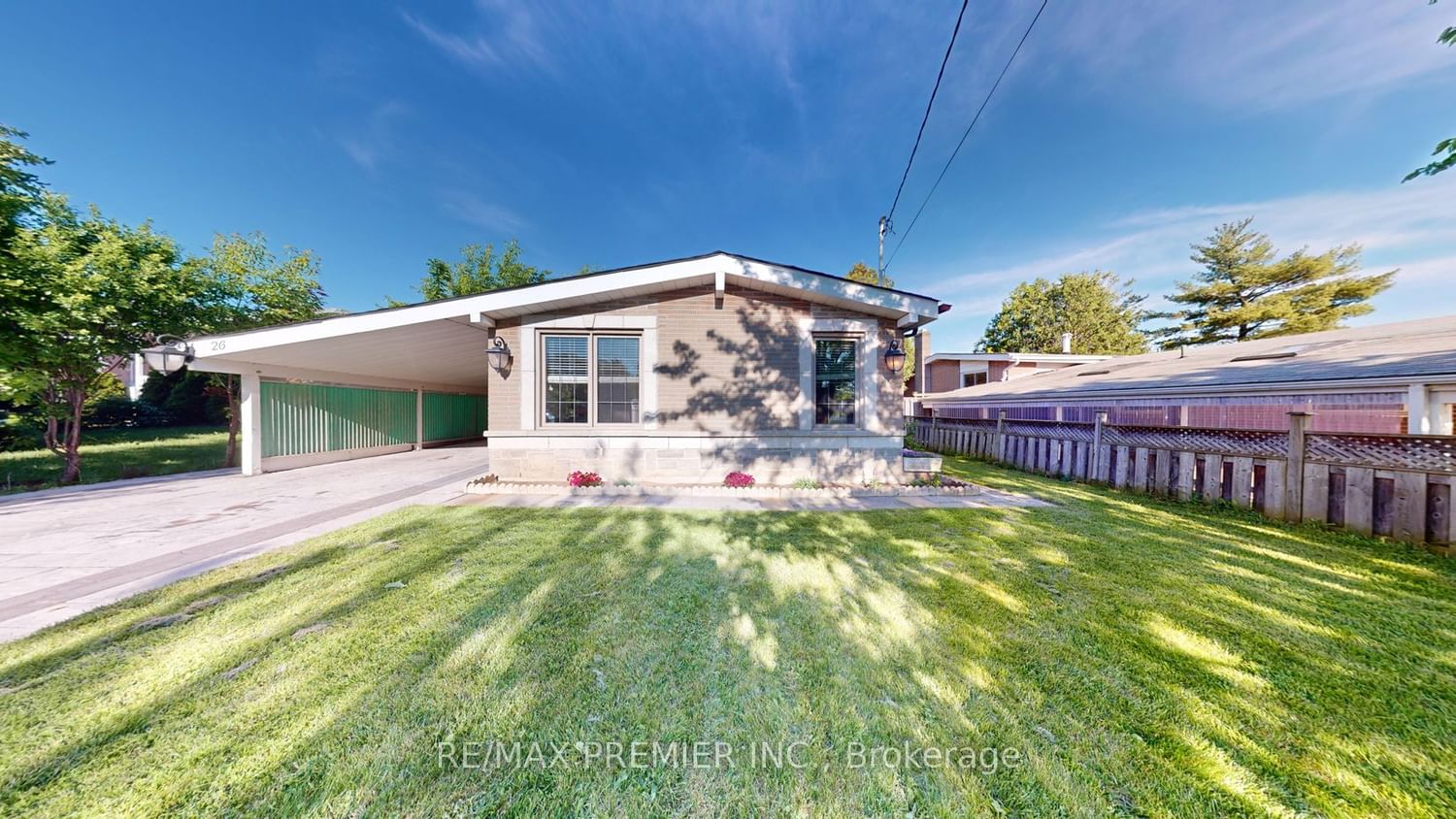$1,059,000
$*,***,***
3+1-Bed
2-Bath
Listed on 5/30/24
Listed by RE/MAX PREMIER INC.
Welcome To This Beautifully Maintained Back Split 3-Level Home, Perfect For Families Seeking Comfort And Style. This Property Boasts An Inviting Curb Appeal With A Well-Manicured Front Lawn And Custom Interlock Slab Driveway Leading To A Covered Carport. Step Into The Bright Living Room Featuring Large Windows That Flood The Space With Natural Light. The Room Is Elegantly Designed With Recessed Lighting And Modern Finishes, Providing A Warm And Welcoming Ambiance. The Kitchen Is A Chef's Delight, Lots Of Storage. This Well-Planned Layout Ensures Maximum Efficiency, Making Cooking A Pleasure. The Upper-Level Houses Three Generously Sized Bedrooms, Each With Ample Closet Space And Large Windows That Offer Plenty Of Natural Light. The Main Bathroom Features Contemporary Fixtures And A Clean, Minimalist Design. Perfect For Guests Or A Home Office, The Lower Level Includes A Fourth Bedroom That Is Both Spacious And Private. A Rec Room Is Ideal For A Family Entertainment Room Or A Home Gym.
A convenient second bathroom is located on the lower level, featuring modern amenities and stylish finishes. With dimensions of 53x137 feet, this deep lot provides endless possibilities for outdoor activities, gardening, & future expansion
W8389966
Detached, Backsplit 3
7+1
3+1
2
Carport
4
Central Air
Finished, Sep Entrance
N
Brick
Forced Air
N
$3,085.00 (2024)
137.58x53.00 (Feet)
